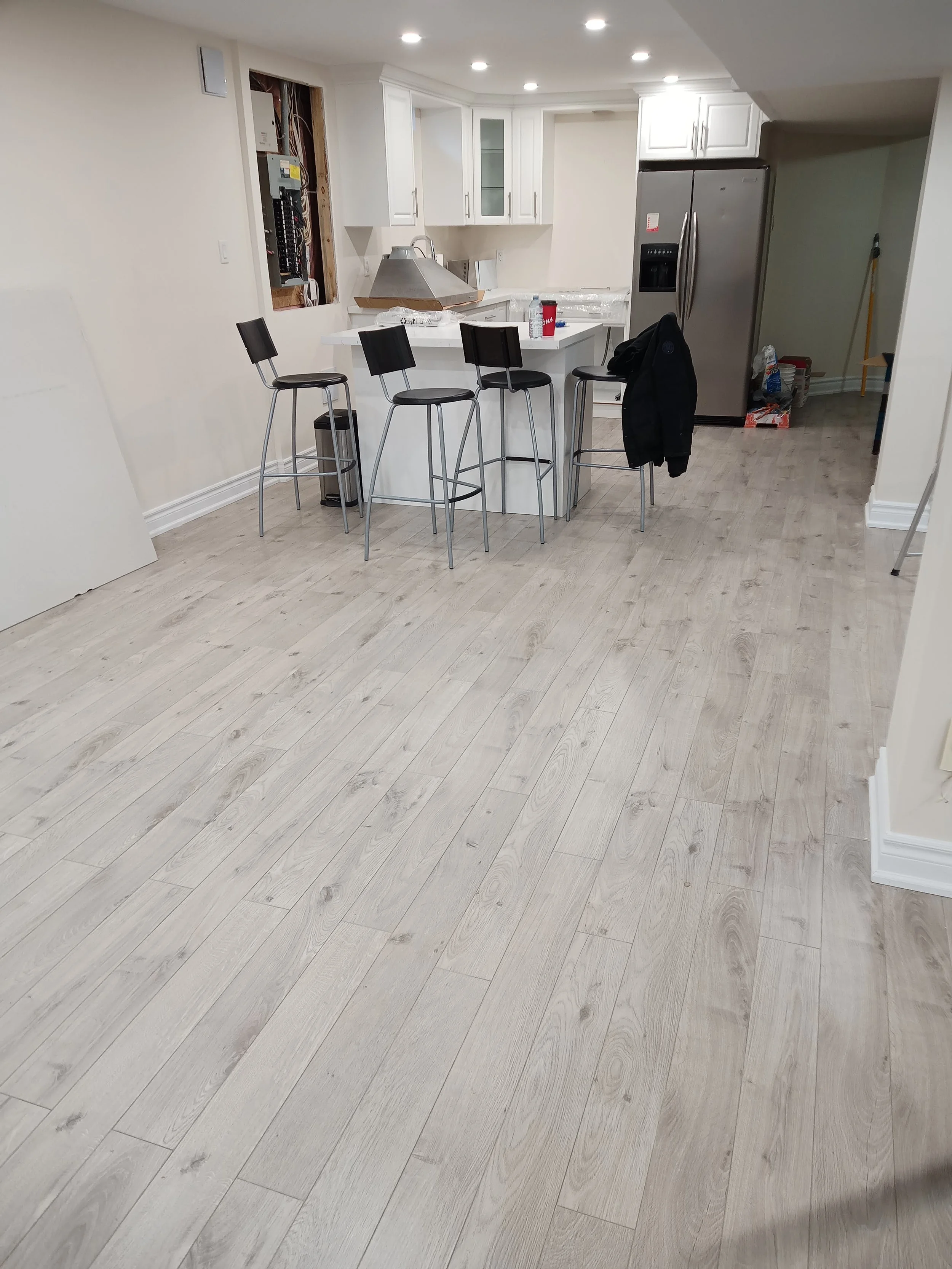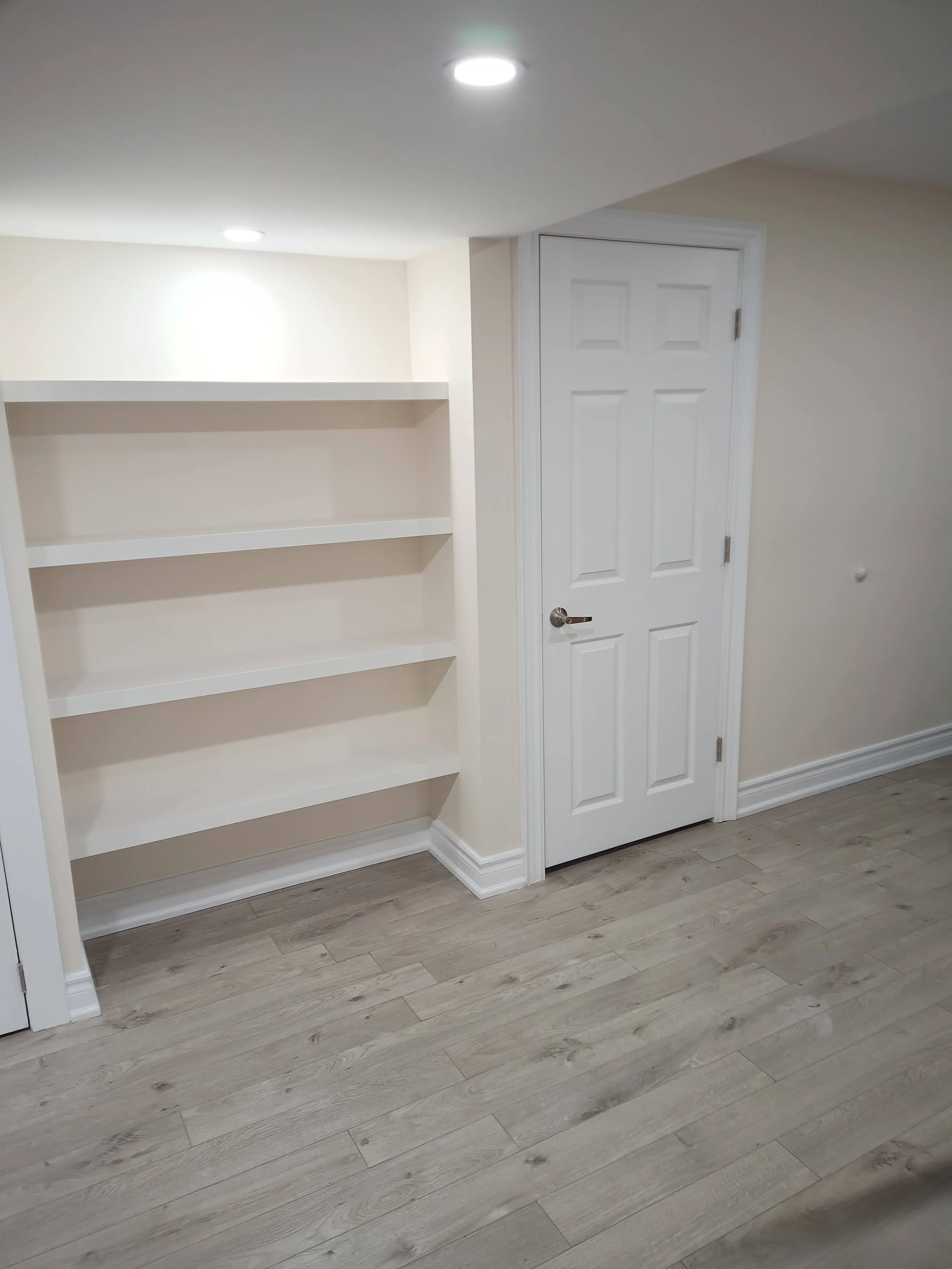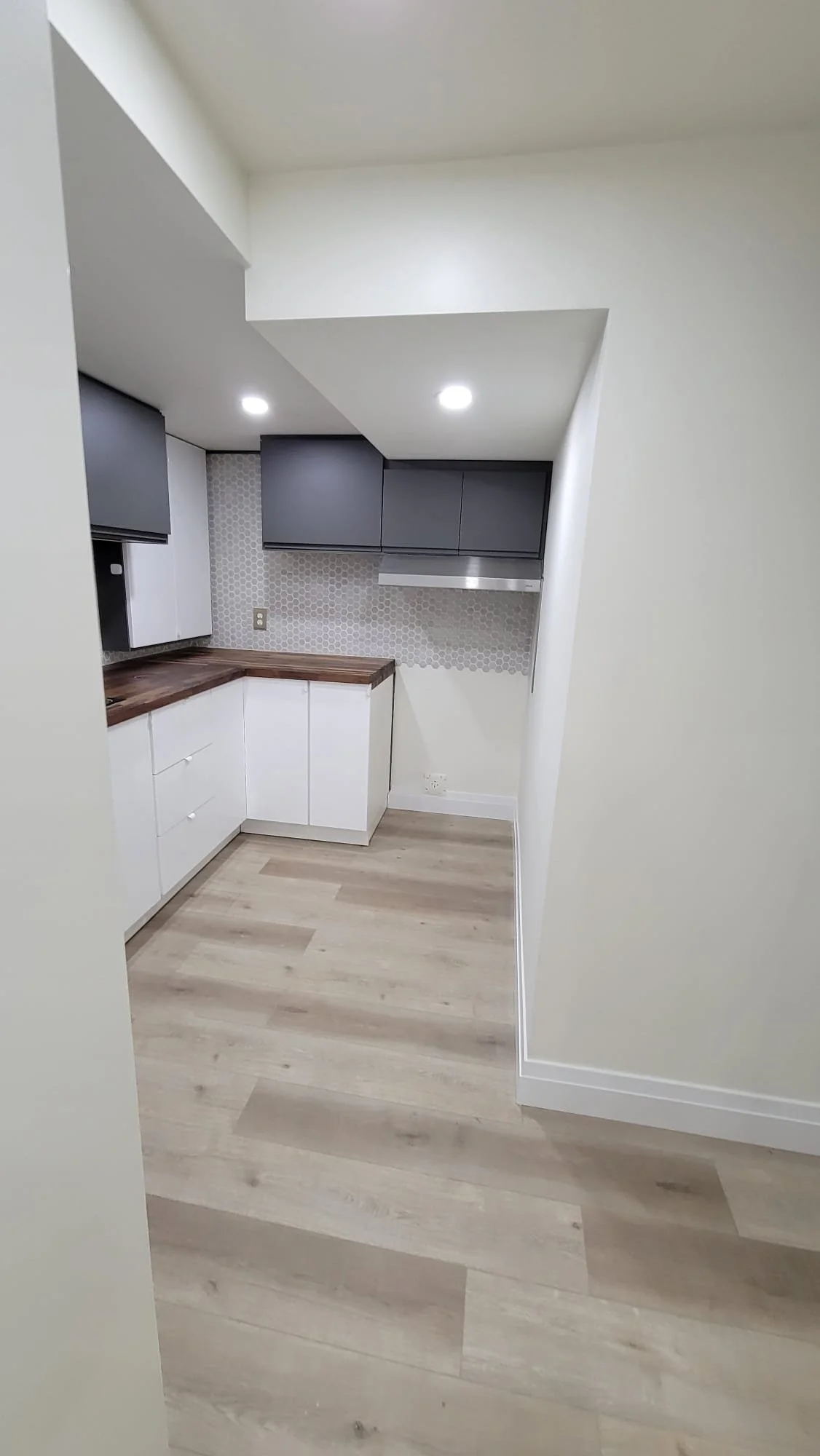Basements Renovation Portfolio
Basements Renovation Portfolio
Basement Renovations: Frequently Asked Questions
1. How much does it cost to remodel your basement?
The average cost to remodel your basement is highly dependent on the square footage of your area, as well as the additions you are looking to make. If you opt for top-of-the-line materials, your costs could significantly increase as well. The basic costs of basement remodeling take into account these factors, in addition to elements such as drywall, crown molding, and painting.
2. Does a Finished Basement Add Value to My Home?
Yes! However, it is important to note that the above-ground space in your home is valued more than your basement. When you use high-quality materials and a basement renovation contractor with craftsmanship and attention to detail, your home value will see a positive effect.
3. What are the Main Steps for Finishing A Basement?
Before our team starts on the aesthetic elements of your basement renovation, the framing, electrical work, and plumbing are key considerations. You may also need to take into account the foundation of your home to ensure the long-term sustainability of the basement renovation project. From here, our basement renovation team will work with drywall, ceiling, and flooring materials, as well as paint the necessary areas once the construction is complete.
4. How Long Does It Take to Complete a Bathroom Renovation?
If your basement renovation requires many additional rooms and a complete overhaul, you can expect the project to take several months (around 3 to 6 months on average). The duration of your basement renovation project depends entirely on the changes you’re looking to make and can be completed in as little as a few weeks for smaller cosmetic changes.
Turn your old or unfinished basement into a beautiful space that your family, friends, or guests can enjoy for decades to come!
















